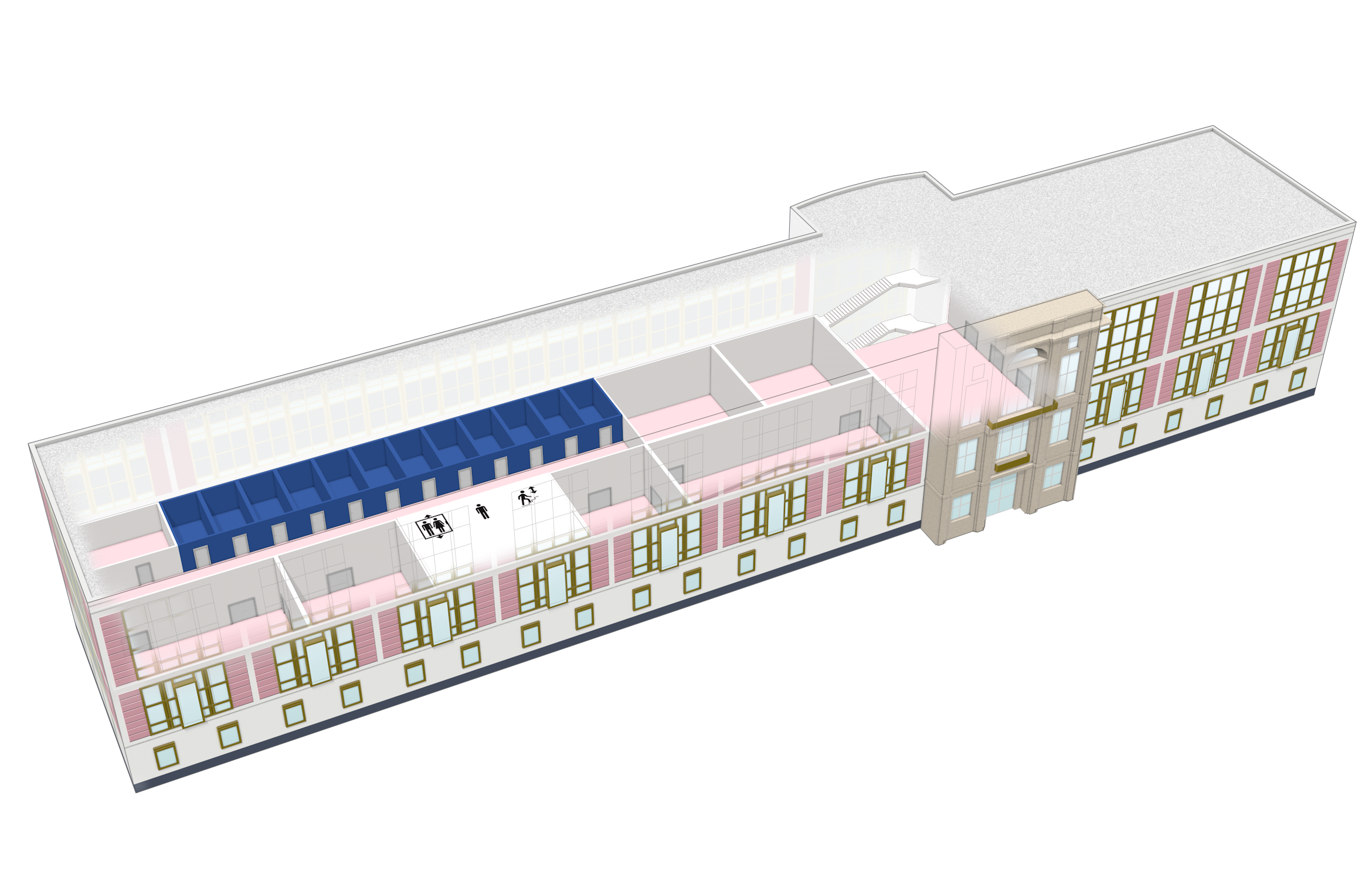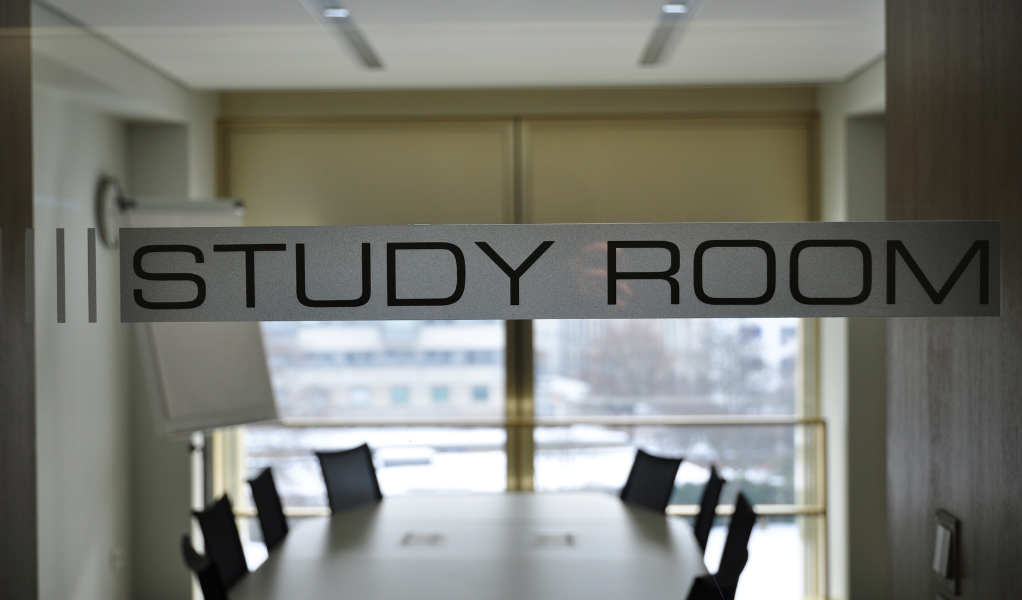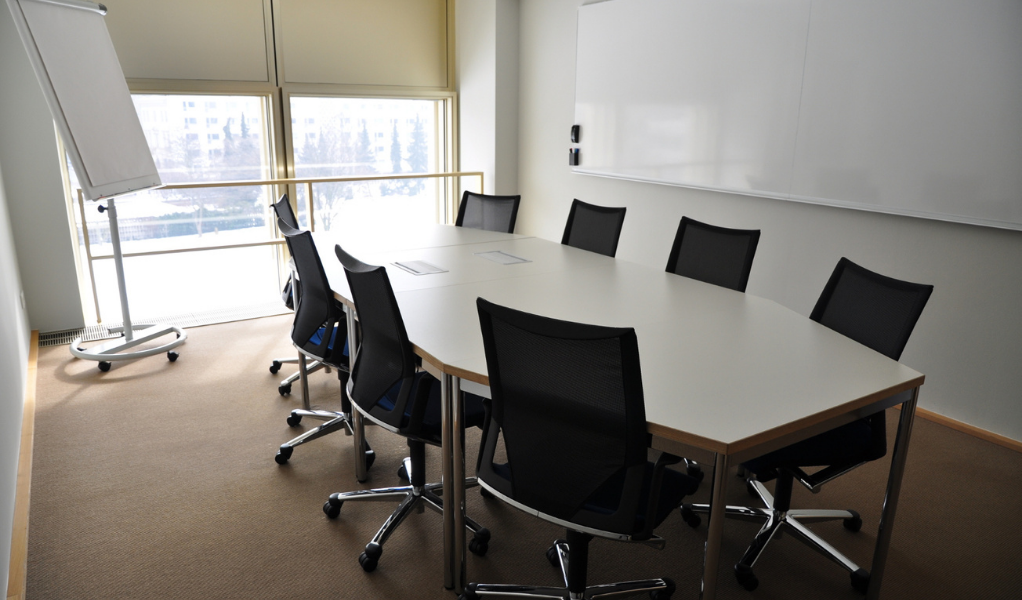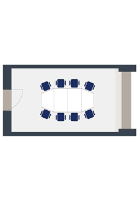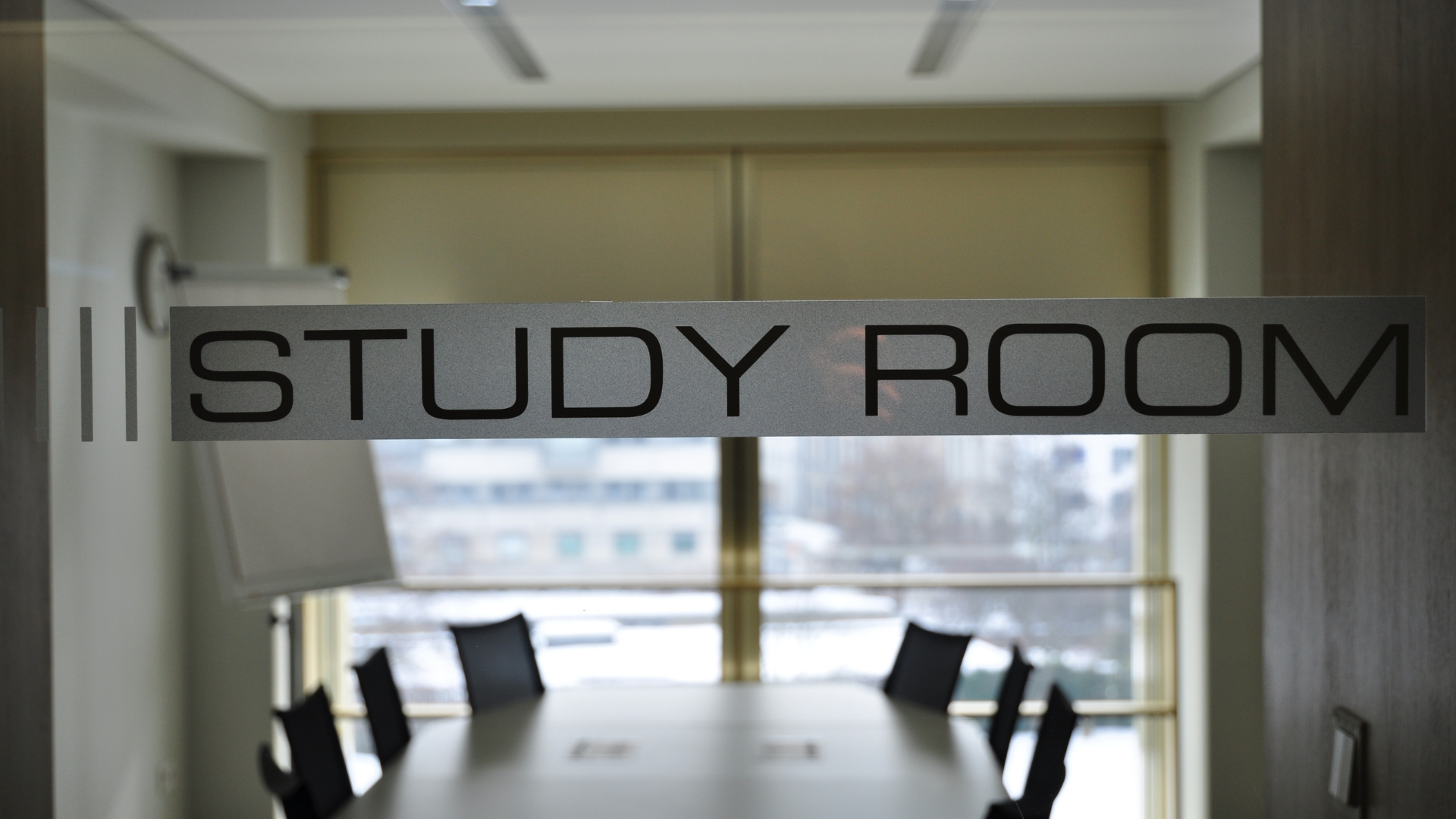
Study Rooms - Mezzanine 1+
These study rooms are small working spaces that are suitable for interviews or as private working spaces during an event. They are located on the mezzanine level, between the first and second floor. Each room can hold up to 8 guests.
OVERVIEW
SEATING ARRANGEMENT
