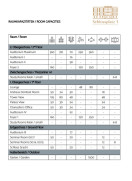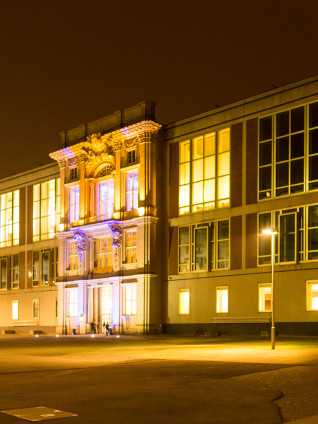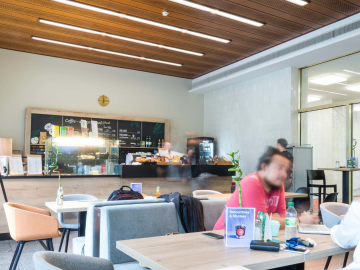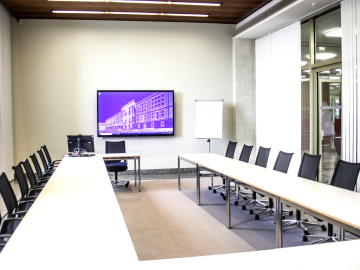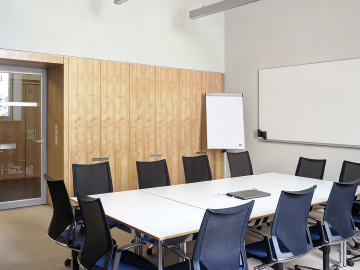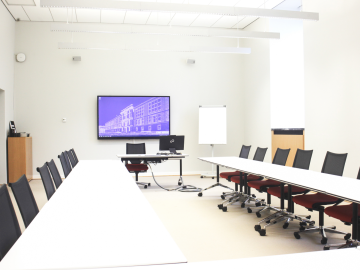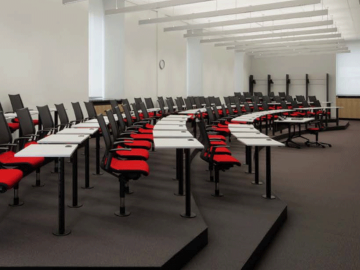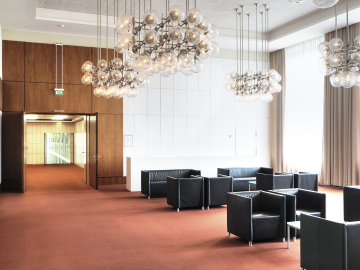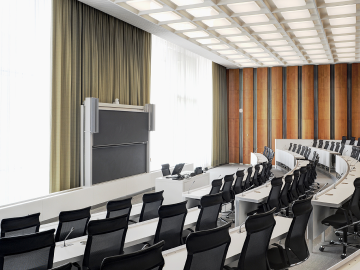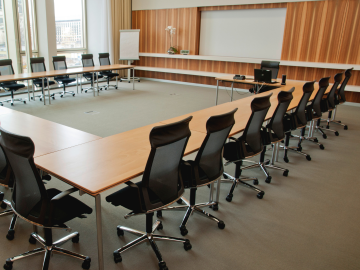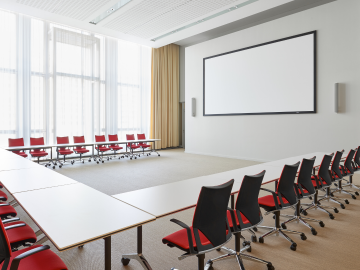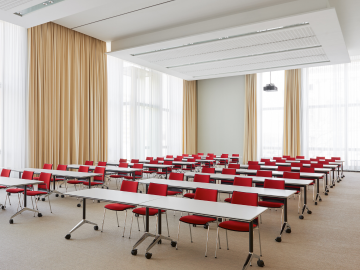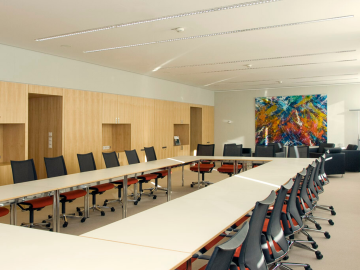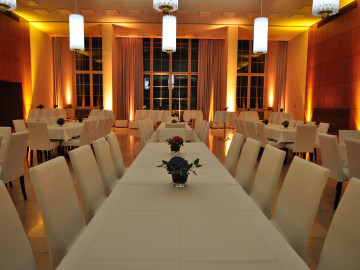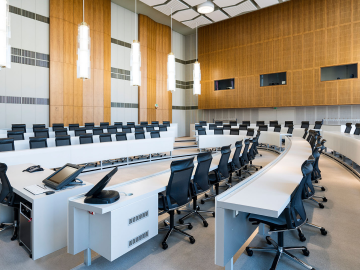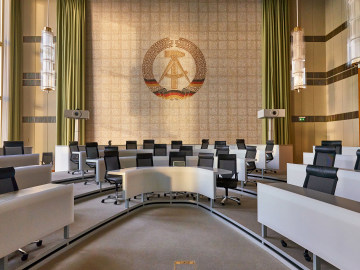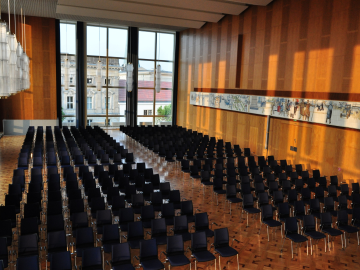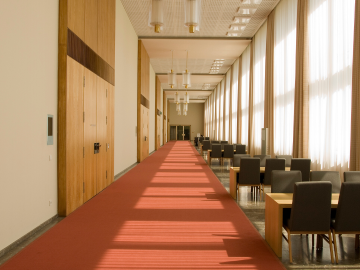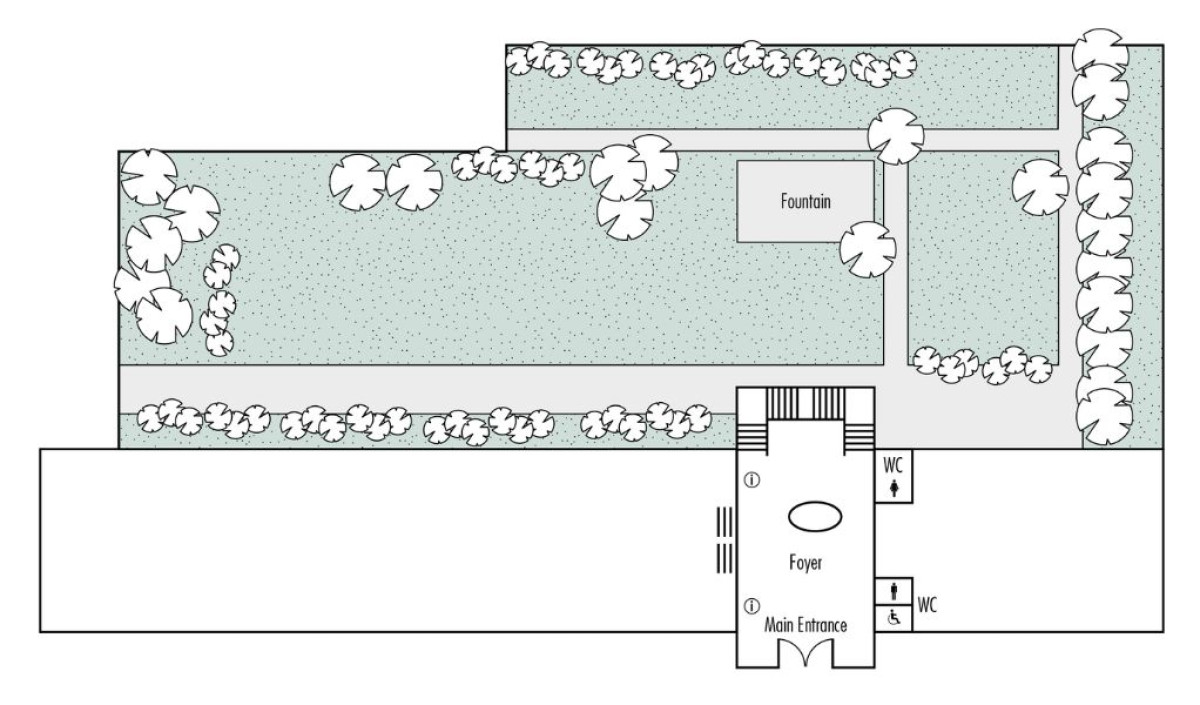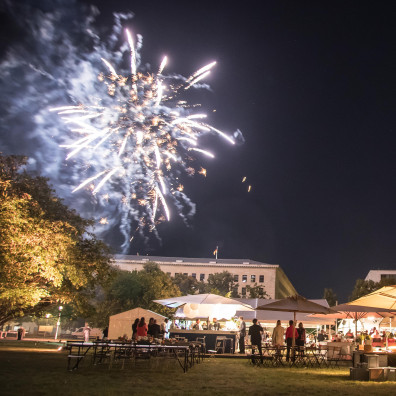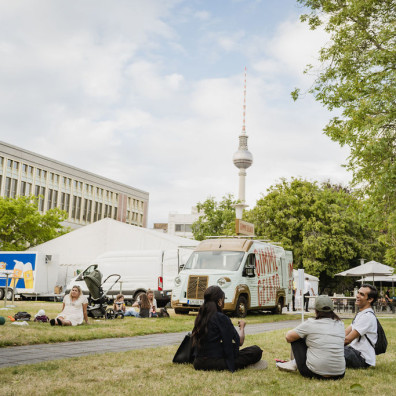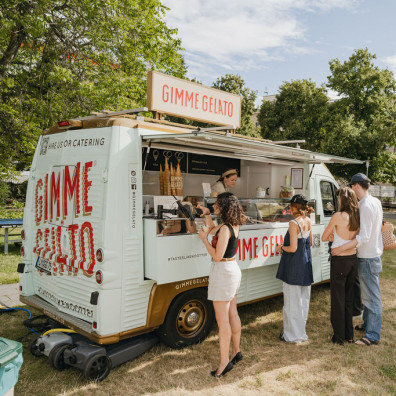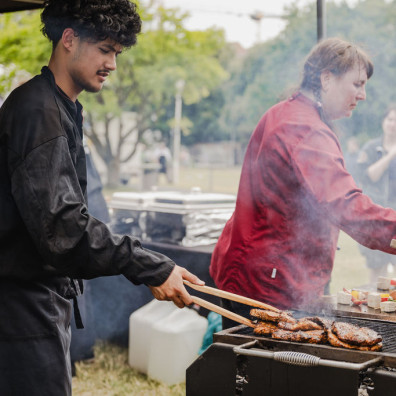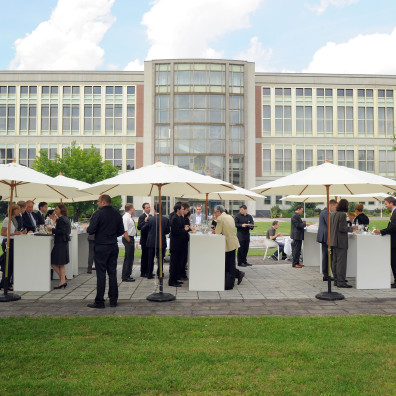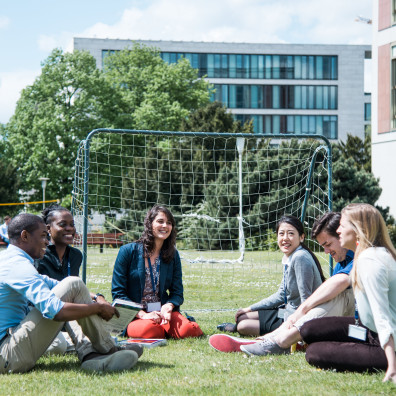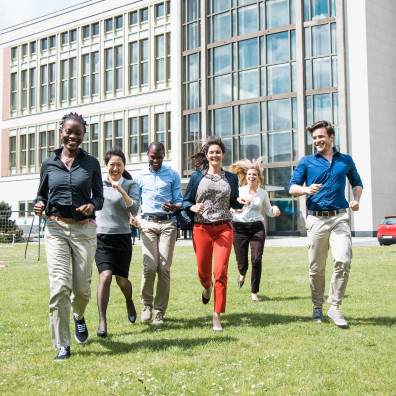Ground floor
At Schlossplatz 1, our versatile ground-floor facilities provide the perfect setting for events of every size and style. From intimate study rooms and private dining to larger seminar spaces and auditoriums, each area is designed to offer comfort, functionality, and a welcoming atmosphere for your guests.
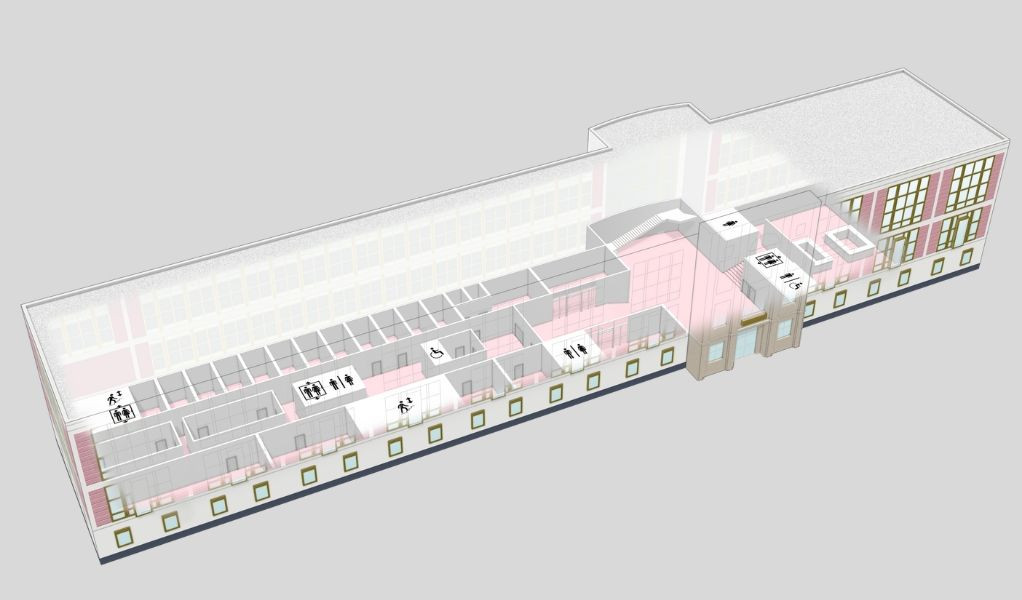
First floor
On the first floor of Schlossplatz 1, history and contemporary functionality come together. From former state council chambers to intimate study rooms, these unique spaces offer an inspiring setting for events of all kinds. Whether for exclusive meetings, receptions, or large conferences, each room combines character, versatility, and a sense of place at the heart of Berlin.
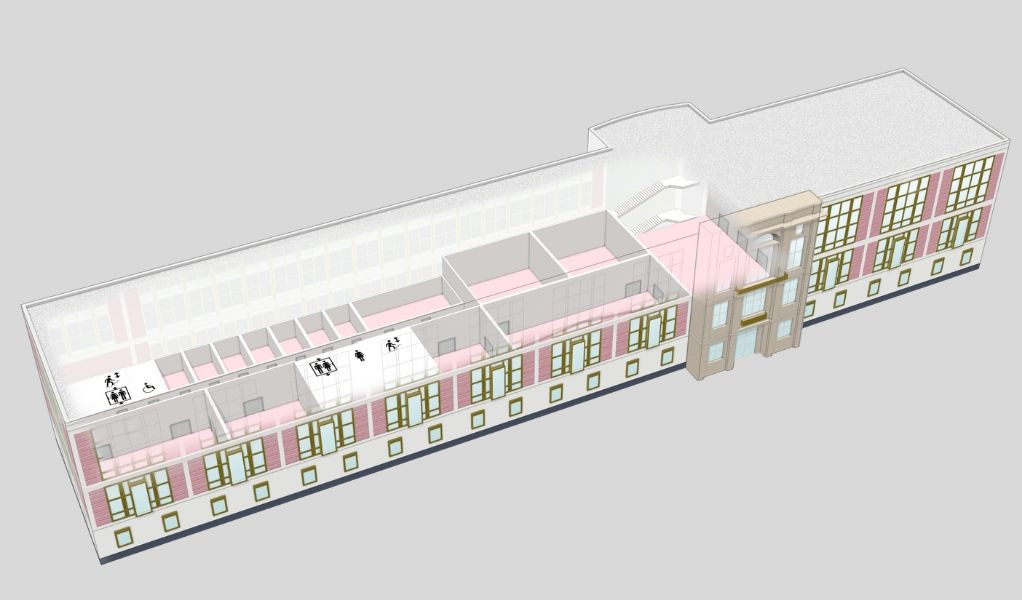
Second floor
The second floor of Schlossplatz 1 features some of the building’s most impressive event venues. From flexible foyers to historic auditoriums and the grand Auditorium Maximum, these spaces are designed to host everything from intimate lectures to large-scale ceremonies. Sunlit corridors and unique architectural details create a distinctive atmosphere that enriches every gathering.
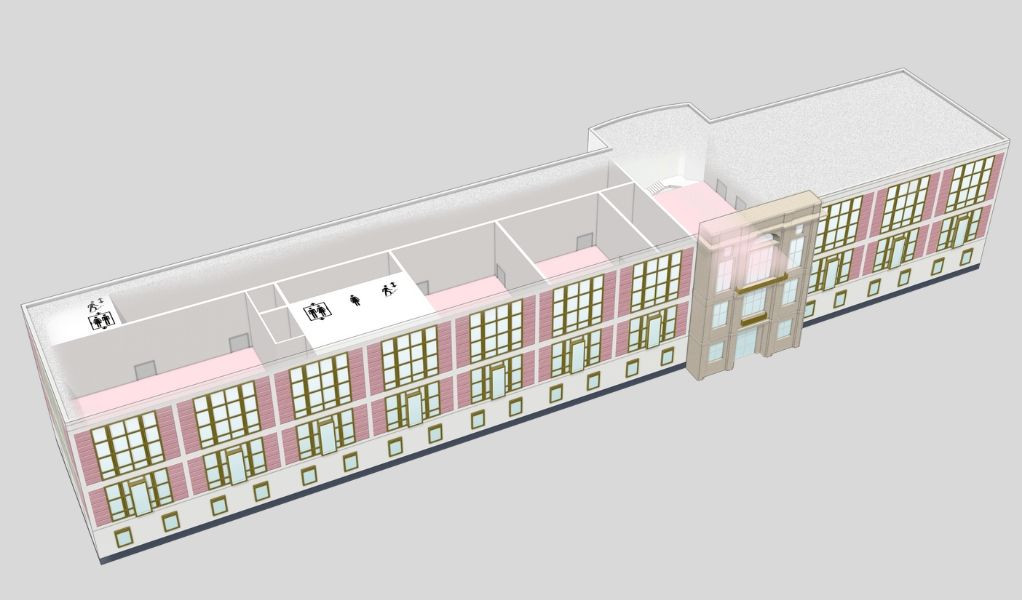
Garden
The spacious garden at Schlossplatz 1 offers a unique retreat in the center of the city, combining history, art, and nature. At its heart stands the restored fountain, a listed landmark originally designed in 1963 by Rolf Rühle and Hubert Matthes, and adorned with a striking mosaic by artist Ortraud Lerch. The colorful, abstract forms recall the influences of Miró, Kandinsky, and Matisse, making the fountain a vibrant centerpiece of the garden.
Today, the garden serves not only as a place of reflection and beauty but also as an exceptional venue for receptions, gatherings, and open-air events in the heart of Berlin.
Seating arrangements
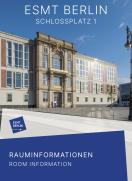
Room information
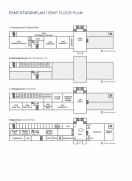
ESMT floor plan
